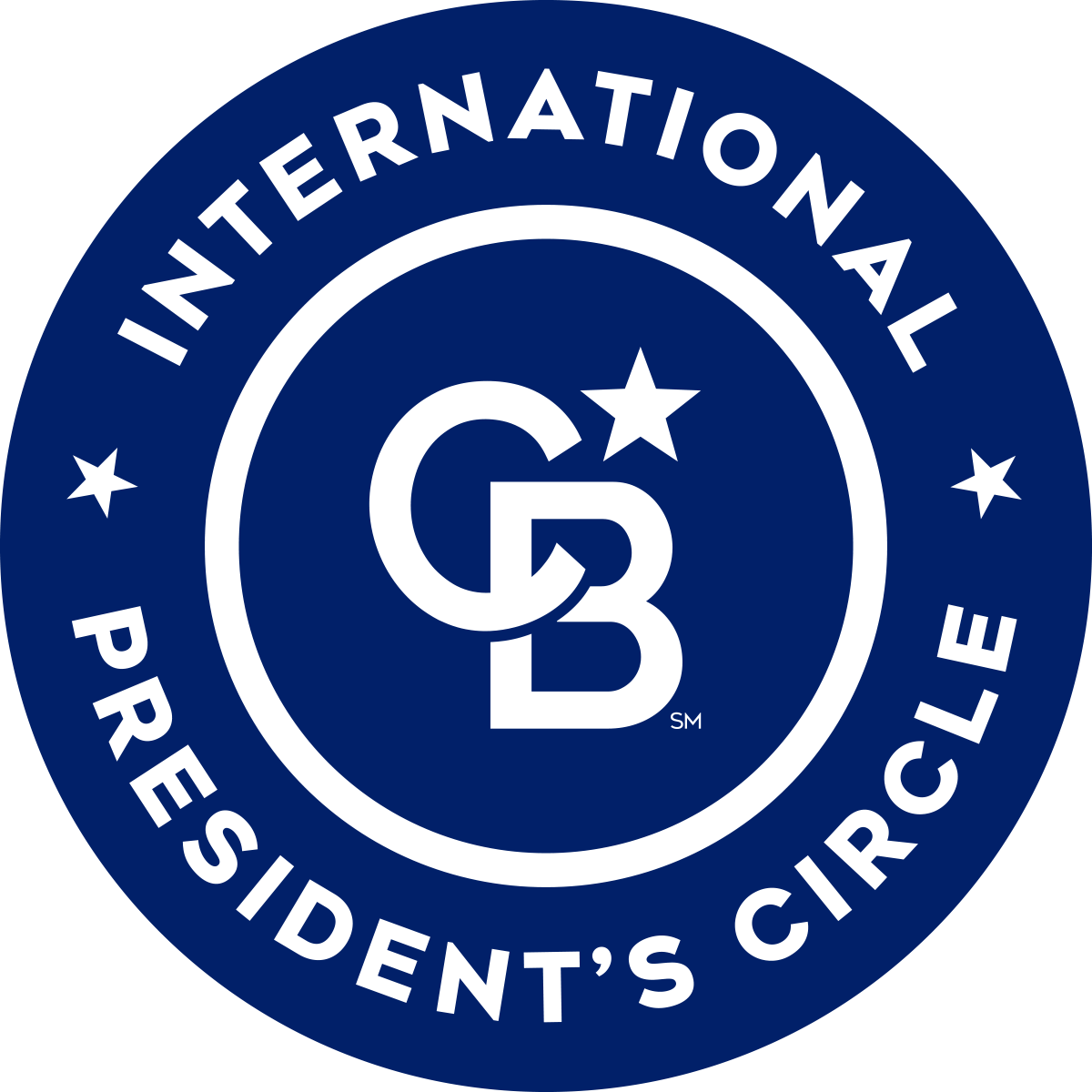


Listing Courtesy of: UTAH REAL ESTATE / Coldwell Banker Realty / Jonathan Elggren / Jamie Sacks
9217 S Holiday Bowl Ct E 8 Sandy, UT 84094
Active (51 Days)
$554,000
MLS #:
2078257
2078257
Taxes
$2,972
$2,972
Lot Size
871 SQFT
871 SQFT
Type
Townhouse
Townhouse
Year Built
2020
2020
Views
False
False
School District
Canyons
Canyons
County
Salt Lake County
Salt Lake County
Community
The Lofts
The Lofts
Listed By
Jonathan Elggren, Coldwell Banker Realty
Jamie Sacks, Coldwell Banker Realty
Jamie Sacks, Coldwell Banker Realty
Source
UTAH REAL ESTATE
Last checked Jun 8 2025 at 2:51 AM GMT+0000
UTAH REAL ESTATE
Last checked Jun 8 2025 at 2:51 AM GMT+0000
Bathroom Details
- Full Bathrooms: 2
- Half Bathroom: 1
Interior Features
- Bath: Primary
- Bath: Sep. Tub/Shower
- Disposal
- Range: Gas
- Range/Oven: Free Stdng.
- Granite Countertops
- Video Door Bell(s)
- Smart Thermostat(s)
- Appliance: Dryer
- Appliance: Microwave
- Appliance: Refrigerator
- Appliance: Washer
- Laundry: Electric Dryer Hookup
Subdivision
- The Lofts
Lot Information
- Curb & Gutter
- Road: Paved
- Sidewalks
- Sprinkler: Auto-Full
- Vegetation: Landscaping: Full
Property Features
- Curb & Gutter
- Road: Paved
- Sidewalks
- Sprinkler: Auto-Full
- Terrain
- Flat
Heating and Cooling
- Gas: Central
- Central Air
Basement Information
- Full
Homeowners Association Information
- Dues: $230/Monthly
Flooring
- Laminate
Exterior Features
- Roof: Rubber
- Roof: Membrane
Utility Information
- Utilities: Natural Gas Connected, Electricity Connected, Sewer Connected, Water Connected
- Sewer: Sewer: Connected
School Information
- Elementary School: Edgemont
- Middle School: Eastmont
- High School: Jordan
Garage
- Attached Garage
- Garage
Stories
- 3
Living Area
- 2,306 sqft
Location
Listing Price History
Date
Event
Price
% Change
$ (+/-)
May 16, 2025
Price Changed
$554,000
-3%
-15,000
Apr 29, 2025
Price Changed
$569,000
-2%
-10,000
Apr 14, 2025
Original Price
$579,000
-
-
Disclaimer: Copyright 2025 Utah Real Estate MLS. All rights reserved. This information is deemed reliable, but not guaranteed. The information being provided is for consumers’ personal, non-commercial use and may not be used for any purpose other than to identify prospective properties consumers may be interested in purchasing. Data last updated 6/7/25 19:51







Description